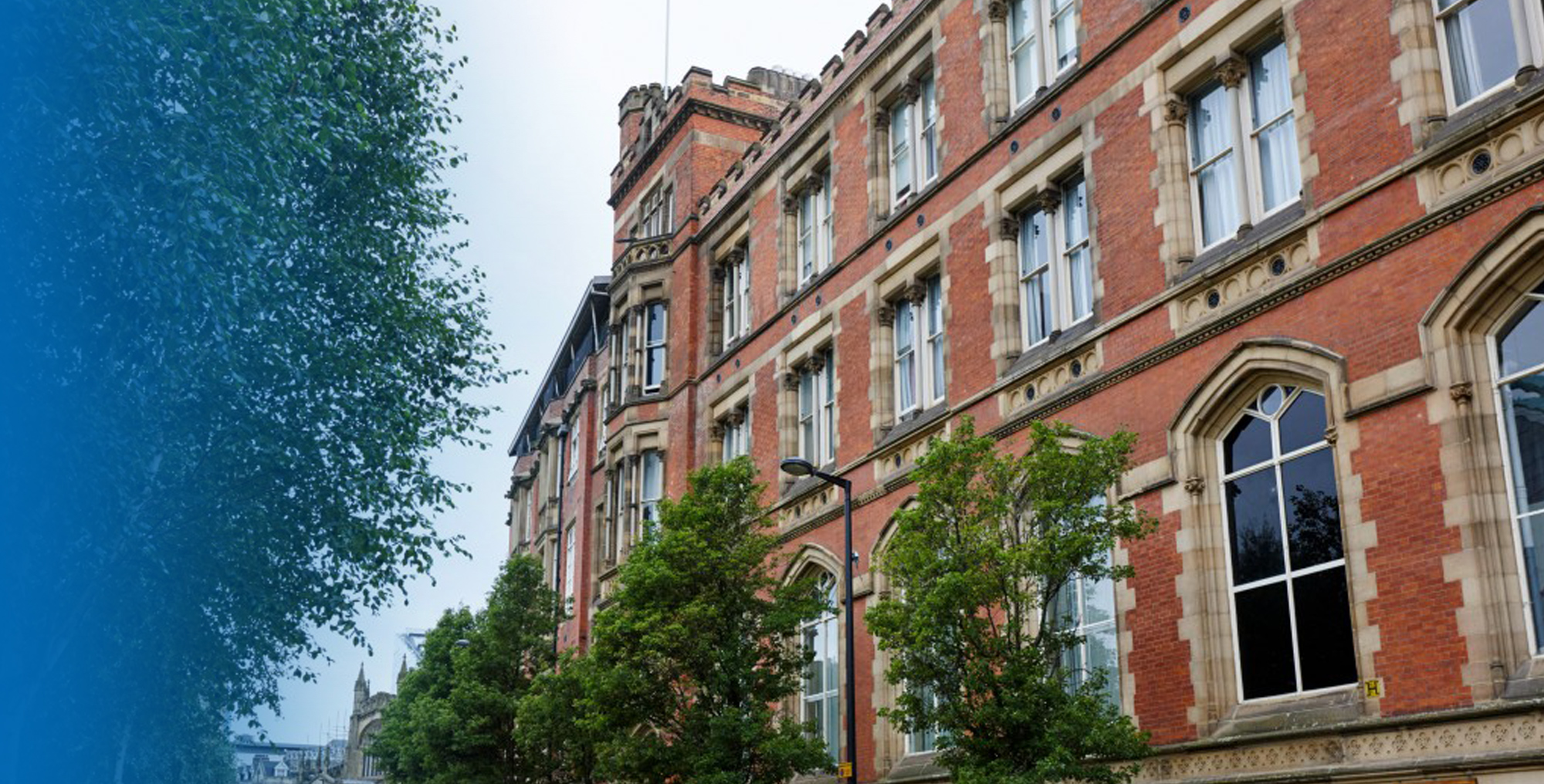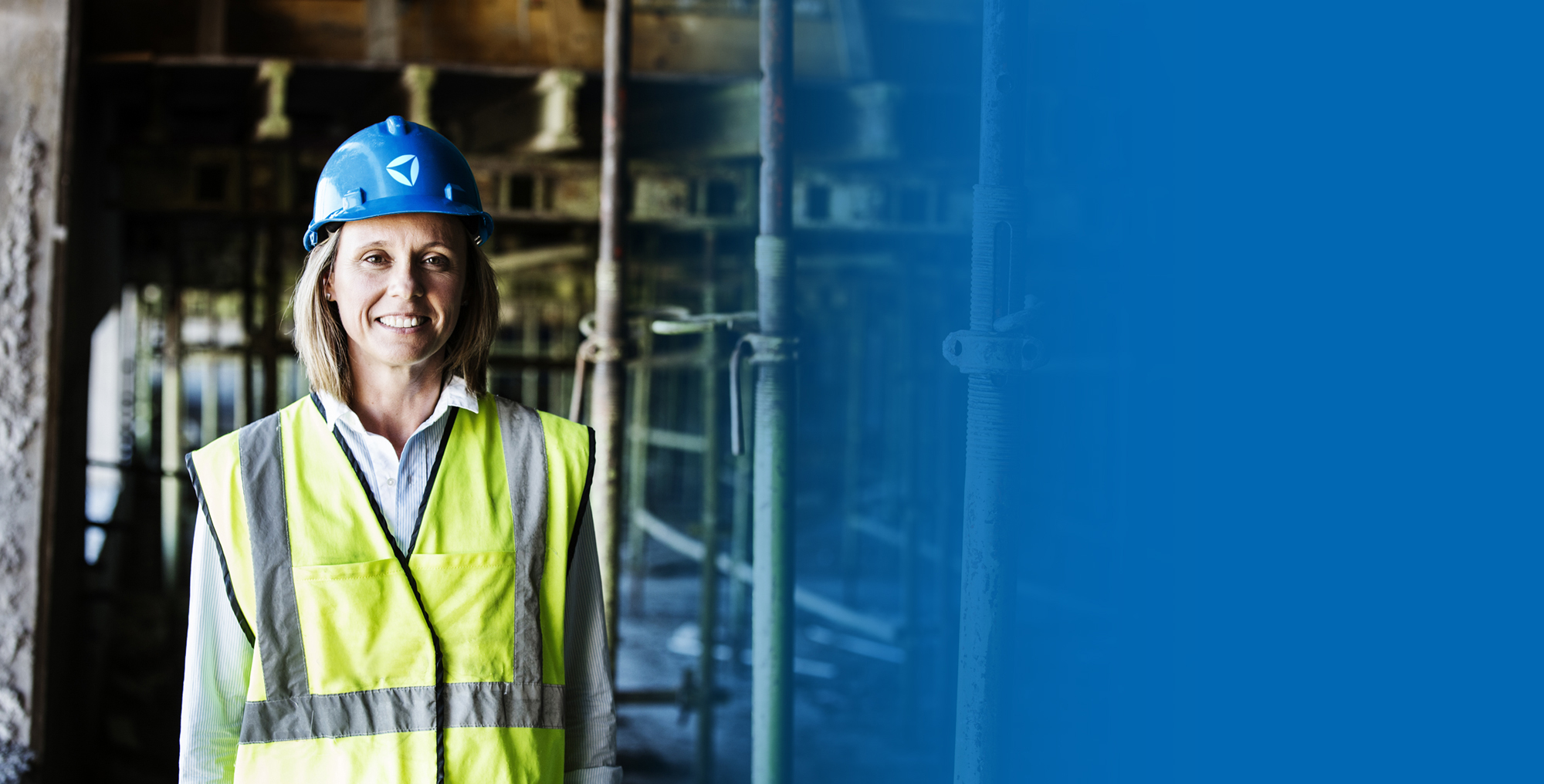The Solution
Our expert consultants developed a 3 phase approach in partnership with the Principal Contractor and the Council and engaged with key stakeholders to design a survey specification that would achieve the required extent of inspection to deliver the project objectives.
Phase 1 was to produce an initial specification for the asbestos survey based on existing asbestos information for the site and where key refurbishment works were to take place. The general specification highlighted where further investigations may be required and was produced in consultation with the Architects and English Heritage (EH) for their approval.
Phase 2 was to identify exactly where and how sampling should be carried out and involved completed via a pre-start site walkround, marking up any rooms and areas where a sample or intrusion would be required under normal refurbishment circumstances. Each listed item (timbers, windows, floorings, stair nosing) within the building could only be accessed by specialist Heritage contractors that had been approved by the client and EH. Each contractor utilised a specific method for opening up every item, from floors, door frames, timber wall panels etc. which totalled at over 200 separate methods
For phase 3, once all sampling, opening up and inspection points had been agreed, the survey commenced with our Lead Surveyors being escorted around the site by EH representatives during the survey so that where items were found this could be approved by EH before it could be touched, sampled or opened up.


 NexGen
NexGen












